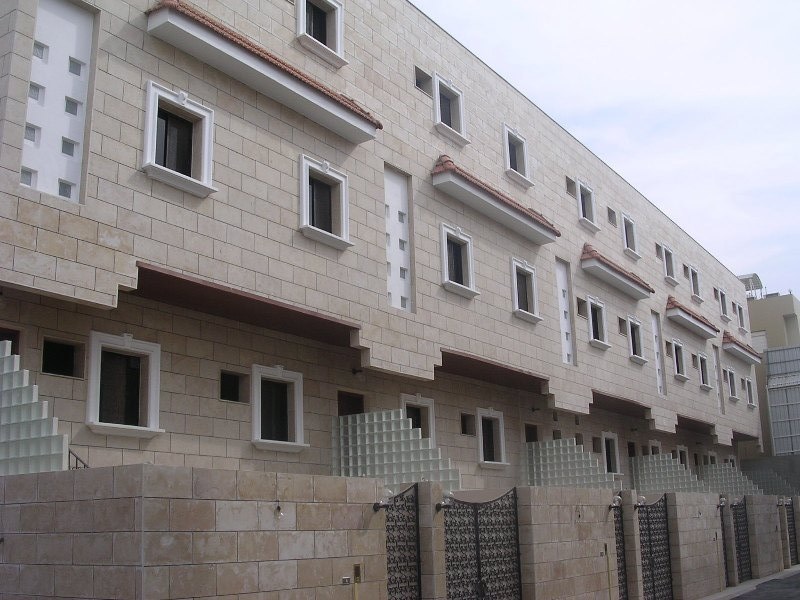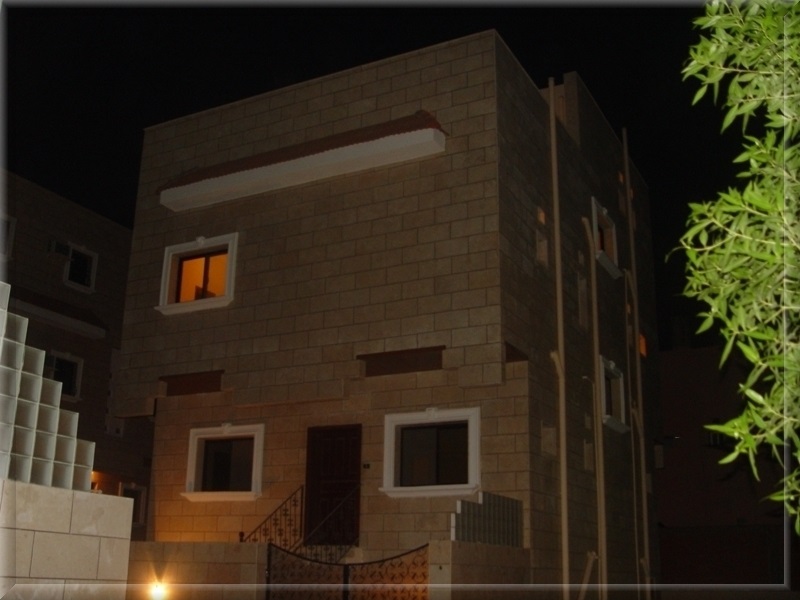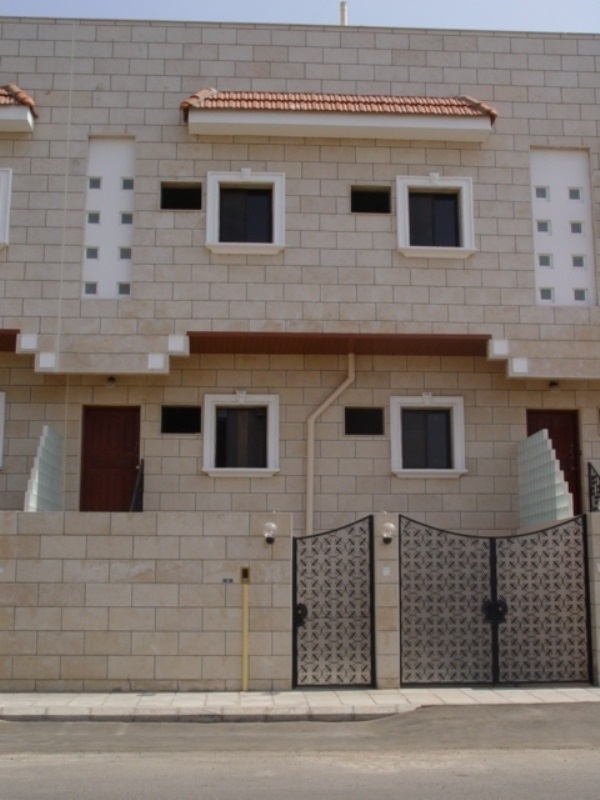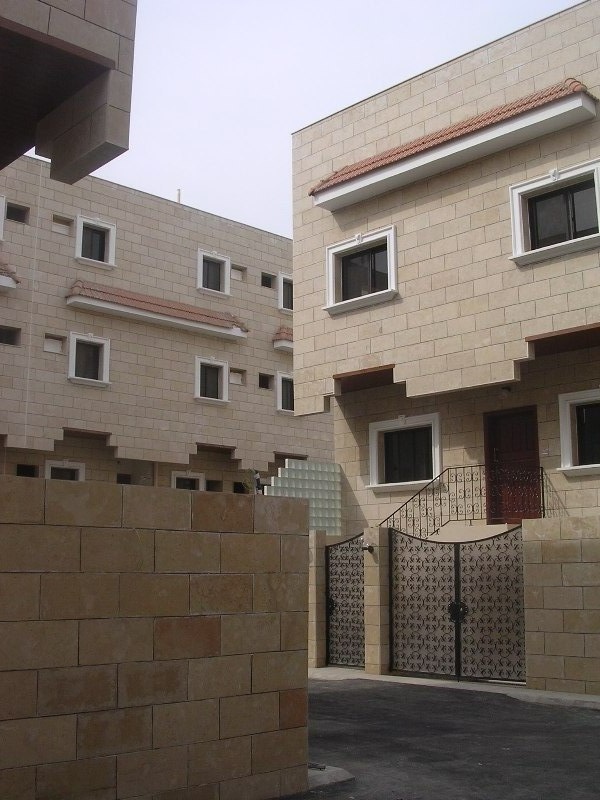Al Saeed Villas
The project lies in Jeddah in Zahrat Al- Naiem layout, northeast of Hera market. The project consists of twenty-four separate housing units located near all the vital sites and commercial centers.
Housing units:
Consisting of 2 floors + basement and upper supplement
First: the ground floor + the first floor
Separate unit entrance.
Two rooms+ bathroom on the ground floor + kitchen in
the first floor
Parking lots
Three rooms +2 bathrooms.
Driver room + driver private bathroom.
Second: the upper floor + Supplement
separate unit entrance
Parking lots
four rooms +2 bathrooms + kitchen in the second floor
driver room + driver private bathroom.
two rooms + bathroom + roof
-
Units : 24
-
Location : Jeddah





